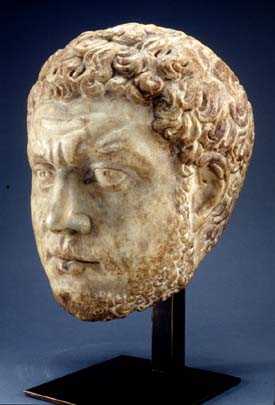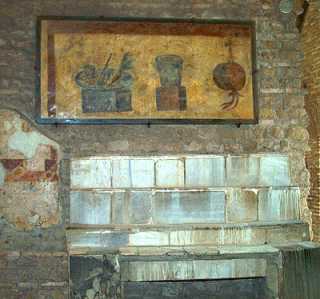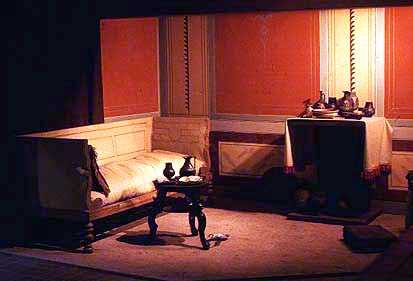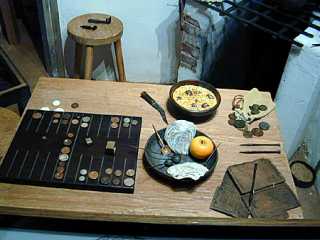Introduction
Art, architecture and building
‘Do I not seem to you to have good reason for staying at, living in, valuing my retreat, which, if you don’t envy it, labels you a complete townee? I wish you would envy it, so that the commendation of your company may be added to the many charms of my modest country house.’
(Pliny the Younger, Letters 2.17; to Gallus)

Roman sculpture, learned from the Greeks and the Etruscans, reached a peak in the first and second centuries AD. It was, however, the development of the arch, the vault, and the dome, and the use of concrete, which gave distinction, serviceability, and grandeur to Roman domestic and public architecture and civil engineering.
Sculpture

Two influences in particular drove the Romans fully to explore and develop the art of sculpture: the worship and reverence of images, not only of gods and goddesses but of dead ancestors; and the recording of ritualistic and triumphant events in bas-relief on pillars, arches and tombs. Whereas the faces of Greek portrait sculptures tend to display neither expression nor emotion, Roman sculptures, particularly those carved in the time of the Flavian emperors and later, have character and animation. Reality before flattery was demonstrably the rule rather than the exception.

No less effective are some of the portraits on coins of the later republic and early empire.

Typical among outstanding historical reliefs are those on the column of the emperor Trajan, erected during his lifetime in AD 113 in the forum that bears his name to celebrate his conquest, and acquisition for the empire, of Dacia. It is thirty metres high, with a staircase inside lit by forty-three slit windows.

The story of Trajan’s campaign is built up stage by stage, from the commissioning of the army, its march and crossing of the fast-moving Danube on a bridge that was a year in the making, through preparations for the fighting, the siege and the battle, to the grim aftermath of the torture of prisoners-of-war and the suicide of the Dacian chief.

Painting and mosaic

As far as we know, paintings were used almost exclusively to cover the walls of rooms in houses. These frescoes are brightly coloured, and frequently depict scenes from Greek and Roman mythology.

Landscapes were employed to give the impression of picture windows, while the effect of a garden was often extended and enhanced by landscape frescoes along its boundary walls. We have still-life paintings, too – of dead game birds, fish, vegetables and other kinds of food.

The art of mosaic seems to have originated in Babylon, and it was widely practised in Egypt in the third century BC. The medium spread throughout the Roman empire, and has come to represent Roman pictorial art to many who have never seen the sculptures and paintings that Italy has to offer.

Mosaics were of three kinds. Opus sectile consists of small pieces of different-coloured marble cut into various shapes and fitted together in a geometrical pattern. In opus tessellatum, the dice are square and all of equal size. In opus vermiculatum, the dice come in various shapes and sizes, but they are often minute and set in wavy lines (vermiculatus means ‘resembling the tracks of worms’). Sometimes more complicated works were made in a studio before being transferred to the site and embedded in concrete, either as wall decorations or as pavements.

Gem engraving
Carved signet rings were widely employed to authenticate legal documents. The wearing of a ring to denote office or status was an old custom. In the later empire, free-born men wore gold rings, freedmen silver, and slaves iron.

The Romans brought the art of gem engraving to a high level. Portraits and other designs were cut either in intaglio, by incising the surface of the stone, or cameo, where the figure is made to stand out by carving away the background, a method that can be doubly effective if the stone has layers of different colours, as do onyx and sardonyx.

Domestic architecture
The early Roman townhouse was little more than a single room known as the atrium. The roof sloped inwards and downwards from all sides to a rectangular opening, beneath which was a basin, the impluvium, set into the floor to catch the rainwater. As time went on, small extra rooms were built inside the atrium against its walls, or separated off by partitions.
Townhouses did not usually consist of more than one storey, though upstairs dining-rooms are sometimes mentioned. However, apartments above shops, reached by an outside staircase, were features of small towns.

Urban congestion was a problem in Rome from early times. It has been estimated from statistics compiled at the time that in the second century AD there were 1,782 houses in the city, providing accommodation for 50,000 people, many of whom would have been household slaves. The other 1.5 million lived in tenement blocks, six or even seven storeys high. Augustus limited their height to twenty metres, and Trajan lowered this to eighteen. Many were cheaply built on unsound foundations, so blocks collapsed regularly. Moreover, rent irregularities were rife, and sanitation was superficial at best.


Comparatively wealthy flat-dwellers lived on the ground floor and had access to a public sewer. Even in the purpose-built new-town apartment blocks in Ostia, it would appear that upstairs private latrines were not connected to any public sewer. Upper-floor tenants in Rome had to make their own arrangements, though there were public lavatories for those who could afford them. The rest used chamber-pots, the contents of which they emptied into a well at the foot of the stairs, or threw out of the window into the street below (a practice that would have been familiar to any resident of eighteenth-century AD Edinburgh, which had a similar population problem).

For the rich, there were two kinds of villa, or country house. The villa rustica was a glorified farmhouse for the owner of the estate when he happened to be in residence. The villa urbana was where one luxuriated or retreated for a holiday from the bustle of life in Rome, or stopped off for a night on a journey. Cicero, who was by no means one of the wealthiest citizens of Rome, had seven country houses, each of which he used from time to time. Pliny the Younger, who was very rich, had at least four, including one in Etruria where he spent the summer, and an especially opulent one on the seashore at Laurentum, which was near enough to Rome, with a good road between, for him to be able to ride or drive home after a full day’s business in the city.


The architecture of public buildings
The Romans did not invent the arch, but their development of it enabled them fully to exploit their penchant for resolving improbable situations through the vast deployment of labour. They took from the Greeks the three orders of architecture – Doric, Ionic and Corinthian – based on different forms of column and the capital that surmounted it, and added a hybrid of their own, known as Composite.

That they could indulge their architectural ambitions was due to the indubitably Roman invention of concrete. Its basis was pozzolana, a chocolate-coloured volcanic earth originally found near the Greek settlement of Puteoli, and subsequently discovered in vast quantities around Rome.
Pozzolana was used to make mortar and also, when mixed with lime and strengthening materials such as chips of rock and broken brick, concrete. Judicious use of bricks and concrete together enabled the building of massive, permanent structures. Once concrete had taken the place of rubble as the filling of a wall, it was possible to use irregularly shaped stones as facing, with courses of brick to bind it. This was known as opus incertum. With opus reticulatum, square-based pyramids of stone were inserted with the heads facing inwards. A further development was opus testaceum, in which triangular baked bricks were used.

Their command of materials and techniques enabled the Romans to construct circular temples, the most spectacular of which is the Pantheon, rebuilt between AD 120 and 124, in the reign of the emperor Hadrian.



The remains of Roman buildings are a guide to the enormous areas which some of them covered. The main block of the Baths of Caracalla to the south-east of the city, which could accommodate 1,600 bathers at a time, was 216 by 112 metres. The Baths of Diocletian, completed in about AD 305, could accommodate twice as many. Roman architects were less concerned with external appearance than with the creation of inner space, which the dome, where it was employed, enhanced. In their construction of public baths as luxury-cum-cultural leisure and sports centres, the Romans combined their passion for opulence with their flair for hydraulics.
For their theatres, the Romans followed the Greek plan of tiers of seats in a semicircle facing the stage, but whereas the Greeks tended to take advantage of natural slopes on which to erect the seats, Roman theatres were usually built on level ground. The first stone theatre in Rome was opened in 55 BC.

The Romans took their architectural techniques with them wherever they settled. Solid evidence of the Romanization of their extensive empire still stands in parts of North Africa and the Near East, and in what was the province of Gaul. The biggest cluster of remains outside Italy is in Provence, where Arles, Nîmes and Orange between them boast two amphitheatres, two theatres, a temple and a triumphal arch.

The extension and retention of an empire required the construction of town walls. Roads and bridges were needed for speedy communications and the deployment of troops; and aqueducts were necessary to supply populations with water. Towns on exposed ground could be turned into fortresses comparatively quickly by the raising of walls consisting of a base of large stone blocks, then a deep course of rubble faced with concrete, topped off with alternating layers of stone and tiles.

The empire was held together by a network of roads, branching out from all the main towns and linking with the quickest and safest sea routes. The state was responsible for the building and upkeep of these roads, and military roads in the provinces were constructed by the army, with some additional forced labour from the local people.

According to an ‘itinerary’ compiled in the reign of Antoninus (AD 138–161), the extent of metalled or paved roads in Italy was approximately 14,000 miles. In Gaul it was 8,750 miles; in Spain 7,000 miles; in Britain (parts of which were still unknown) 2,800 miles; in Africa 8,750 miles; in Asia 9,500 miles. All were provided with milestones: there were five Roman feet to a passus (pace), and 1,000 paces to a Roman mile (mille passus or mille passuum), which was thus 1.48 km (or 0.925 of a modern mile).
A solitary triumphal arch can hardly give aesthetic satisfaction unless its proportions are in tune with its surroundings, and the Romans did not seem to give much thought to that aspect. The true triumphal arches are thus those that support the bridges and aqueducts that have survived.


The arch enables wide spaces to be crossed by the use of the minimum of materials, thus relieving weight which would otherwise put an intolerable burden on the structure. To the countryman, the most astonishing manifestation of the civilization of Rome must have been the rows of arches, sometimes three tiers of them, which marched across plains and gorges, bringing fresh water from the mountain springs and lakes in a covered channel gently down in an imperceptible gradient and into the intricate mechanism that piped it through the towns. The Romans knew that water always rises to the level of its source. They did use underground pipes, and where necessary tunnelled through hills that could not easily be skirted, but building materials and labour were cheap and readily available, whereas large-bore pipes were expensive and less reliable.

The most famous aqueduct in ancient times was the Claudian aqueduct, begun by Caligula and finished by Claudius. It had a seventy-kilometre channel and started its final overhead descent to Rome twelve kilometres from the city. The municipal water board that maintained the system consisted of 460 slaves whom Claudius took on to his personal staff, with a special commissioner in charge. In AD 97 Nerva appointed as inspector of aqueducts Sextus Julius Frontinus, a former governor of Britain. In an exhaustive report, Frontinus estimated that over 1,000 million litres of water came into Rome each day through the eight aqueducts that were then operational.








